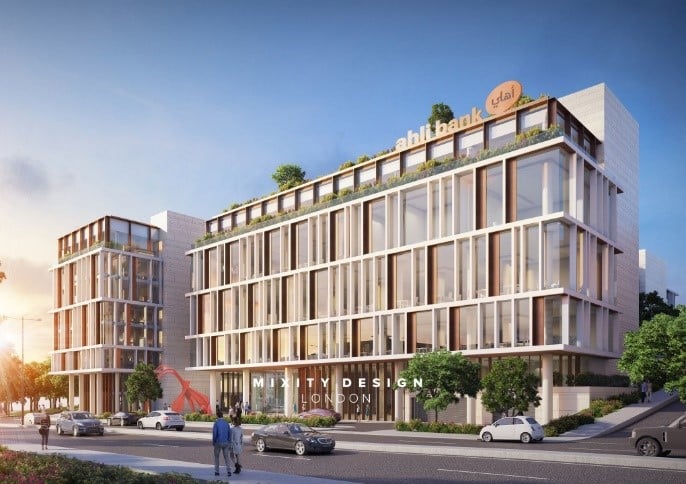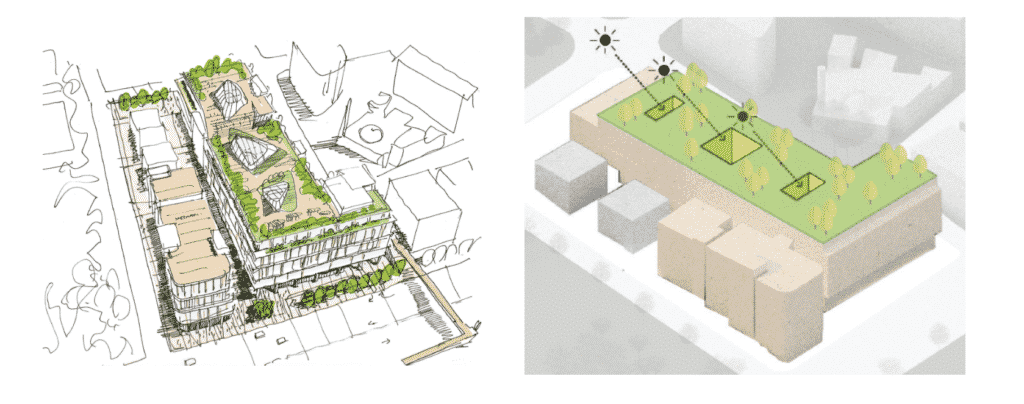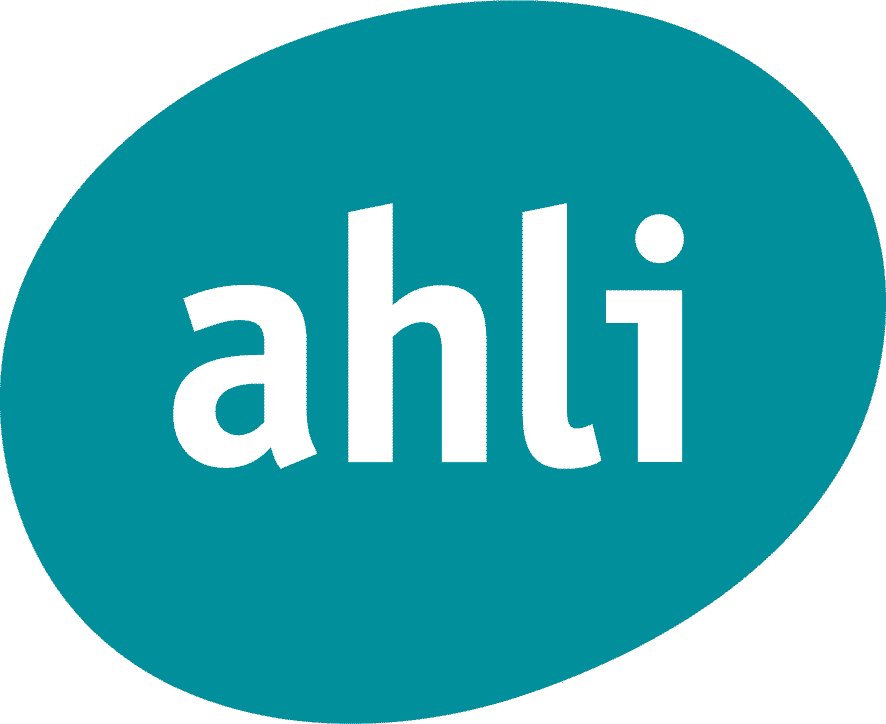New HQ Building
Jordan Ahli Bank New Headquarters Project
LEED Gold-Level Certification
Innovation – Green Building Education

1. Sustainability
We at ahli appreciate the true value and meaning of sustainability, and in all our operations and practices, we strive to balance three important considerations: the environment; economy; and society.  We emphasize that sustainably matters to our corporate philosophy, stakeholders, family, and most importantly, the immediate community and the world we live in. Hand-in-hand with being a leading financing organization, we appreciate sustainability with the utmost seriousness and dedication.
We emphasize that sustainably matters to our corporate philosophy, stakeholders, family, and most importantly, the immediate community and the world we live in. Hand-in-hand with being a leading financing organization, we appreciate sustainability with the utmost seriousness and dedication.
 Our various professional development approaches, environmental initiatives, active Corporate Social Responsibility (CSR) programs, and educational development plans for our employees and the greater community, continue to make an impressive impact on Jordan and beyond.
Our various professional development approaches, environmental initiatives, active Corporate Social Responsibility (CSR) programs, and educational development plans for our employees and the greater community, continue to make an impressive impact on Jordan and beyond.
In line with our ethos at ahli, our new corporate Headquarters project design incorporates sustainable considerations and green building technologies. An aesthetically beautiful design, as illustrated below, that meets the certification requirements of the United States Green Building Council (USGBC), and its Leadership in Energy and Environmental Design (LEED) principles.
An aesthetically beautiful design, as illustrated below, that meets the certification requirements of the United States Green Building Council (USGBC), and its Leadership in Energy and Environmental Design (LEED) principles.

Inevitably, this was the clear mandate we issued to our design and engineering consultants at the onset of the project’s conceptual and schematic phases and shall ultimately be carried out through the construction and finishing phases in the coming years; with the objective of obtaining the LEED Gold Certification.
USGBC LEED V4
Certified – 40-49 points
Silver – 50-59 points
Gold – 60-79 points
Platinum – 80 points or above
2. LEED Manifestation
The LEED-Gold pursual is simply a manifestation of our belief that ahli’s new Headquarters should be resource-efficient with minimal environmental impact during construction and operations. It is designed to use less water and energy, and emit fewer greenhouse gases in comparison to non-LEED-certified buildings. It symbolizes a healthy, high-performing, and cost-saving green building with a minimal carbon footprint.
To address this objective and ensure that our sustainably designed building will ultimately obtain formal LEED Gold Certification, along with our Consultants, we’ve identified various innovative and exemplary parameters to be considered in the design. These included: indoor environmental quality, natural lighting, maintainability, durability, energy and water efficiency, reduced parking footprint and promotion of green vehicle parking, access to transit, quality of construction, quality of materials, recyclables, cost, and sourcing of products to promote local markets.
ahli’s new corporate Headquarters befits the high-profile standing of our organization and satisfies our expectation for a facility that reflects our concern for the environment. The building has been economically designed, easy to maintain, and planned to operate as intended for decades after completion.
To materialize our commitment to sustainability, we’ve defined our goals very early in the design process. We’ve engaged with Mixity, a London-UK based firm, as the lead architect and designer; Engicon as the lead structural and MEP designer and Izzat Marji Group as the lead the LEED compliance specialists, both of whom are based in Amman-Jordan. We’ve actively participated in these discussions, and together with several core members of our project team, became fundamental in shaping the design and construction strategies for the project.
In addition to the design provisions and relevant technical details, the project’s tender documents comprised comprehensive specifications and instructions on LEED-related responsibilities and activities that the Contractor is obliged to carry out during the construction stage. When construction starts, concerted efforts must be made to ensure that the Consultant’s supervision team and the Contractor’s staff comprise professionals with appropriate industry and LEED-related experience. This combined experience, guided by the LEED Consultant will help the project run smoothly. This also will allow the periodic monitoring and status reporting requirements stipulated by USGBC/LEED to be carried out efficiently.
3. Design Provisions and Sustainable Strategies
Various design provisions and sustainable strategies were adopted in the building. These include site-related features; mechanical and electrical systems; materials and sourcing stipulations; and other relevant aspects in compliance with the Registered Project Checklist as comprehensively scheduled in USGBC/LEED Version 4. The provisions incorporated in the building and the construction stage activities are briefly explained in the sub-sections that follow below.
3.1 Mechanical Systems
All design provisions were evaluated comprehensively, and thereafter enhanced as necessary, through integrated energy modeling. The mechanical systems design strategies and provisions incorporated in the ahli building include the following:
Energy Conservation
Highly efficient VRF systems were used for the HVAC.
Occupancy Controls: Occupancy controls help to monitor and automatically set-back space temperature in unoccupied spaces. Software-based Building Management System (BMS) control is used to reduce cooling or heating, relative to set temperature levels when spaces are not in use, such as at night or early morning.
Building Management System: The BMS also monitors and controls electro-mechanical systems in the entire building to increase efficiency and reduce energy use.
Demand Management: Several strategies and materials have been incorporated to reduce overall cooling and heating demand. The building envelope includes carefully selected glazing systems; a combination of façade materials and external finishes; and the use of exterior shading devices. Also, the building form and orientation, and placement of glazing have been designed to reduce solar heat gain and glare.
Refrigerant: No CFC-base refrigerants are being used in the building.
Renewable Energy: Around 74% of the building’s electrical energy is covered by solar energy through an offsite solar plant.
Water Conservation
Several strategies have been incorporated to conserve potable water and maximize the efficiency of water utilization both within the building and outside on-site.
Low flow fixtures: Low-flow water fixtures and appliances have been installed in the project. These fixtures will help reduce potable water use by 50%.
Efficient Landscaping: Many vegetated areas exist in the project, but the plants were chosen carefully to be of low water demand to reduce the use of water.
Smart Irrigation Control System: In addition to designing a highly efficient drip irrigation system, Smart irrigation controllers have been provided. These work by monitoring and using information about site conditions (such as rain) and applying the right amount of water to the soft landscaping, thus helping conserve water. Furthermore, though limited in terms of volume given Jordan’s climate, rainwater will be collected and utilized for irrigation.
3.2 Electrical Systems
The entire building has been filled with occupancy sensors and LED light fittings.
The design allows for substantial daylight to penetrate the interior, with a careful orientation of glazing minimizing unwanted heat gain.
Renewable Energy: The building is powered by solar energy through an offsite solar plant.
 The building was modeled to predict the annual energy consumption, and as a result of the previously mentioned strategies, the building has achieved 84% energy savings compared to a baseline building as defined by ashrae 90.1 (Energy Standard for Buildings).
The building was modeled to predict the annual energy consumption, and as a result of the previously mentioned strategies, the building has achieved 84% energy savings compared to a baseline building as defined by ashrae 90.1 (Energy Standard for Buildings).
3.3 Site Provisions
Dedicated parking has been provided for occupants arriving in low-omitting and fuel-efficient vehicles, and spaces have also been allocated for those with special needs.
Attention has been given to the site’s landscaping design and irrigation system.
A green roof was designed to increase open spaces, reduce the heat island effect, encourage biodiversity, and provide a welcoming space for occupants.
The design also includes three efficient and secure ingress/egress points, with corresponding drop-off areas, and immediate access to a pedestrian bridge that crosses the Queen Noor main road to reach other public facilities.

3.4 Materiality and Resources
The existing structure that we’ve acquired to be revamped into ahli’s new Headquarters is another contributor to our sustainable design approach, as it will help reduce the use of large quantities of construction materials.
Furthermore, the selection and specification of architectural and interior decorative materials for ahli’s new headquarters was done with utmost care, as high quality, timeless and durable materials make up the interior palette. And aesthetically, certain colors, textures and materials were chosen to provide a pleasant workspace.
Material selections were also based on lifecycle analysis and preferred to be sourced from manufacturers actively promoting sustainable production systems.
To further promote our cause, during operations, recycling collection and storage containers will be provided to the building’s occupants. This practice will be mandatory for all ahli employees.
4. Certification
All official procedures and documentation requirements for the design stage of ahli’s new Headquarters have been concluded, and it is with great pride we announce that the formal design review report issued by USGBC has awarded our aesthetically beautiful design a score of 62 points towards LEED Gold certification.
Along with our Consultants and LEED specialists appointed to design and supervise ahli’s new Headquarters, we are proud that our new building is on course to fully satisfy USGBC’s requirements for being formally certified as a LEED Gold development.



